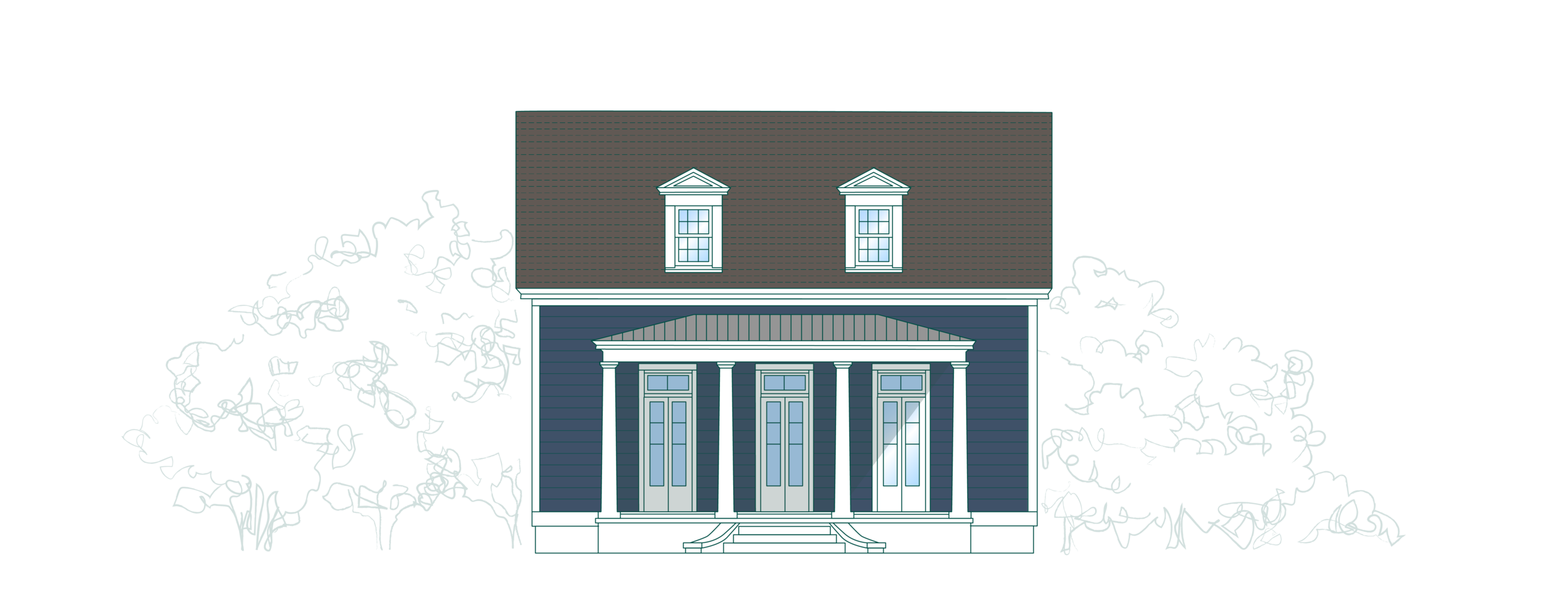SHADY SHACK SOUTHERN CLASSIC
The Shady Shack. Homesteads Two story plan with an unfinished bonus room. This plan features 3 bedrooms and 2.5 baths with the master suite on the main level. The open floor plan offers a spacious great room and kitchen design and includes access to the side porch from the Master, and laundry room.



